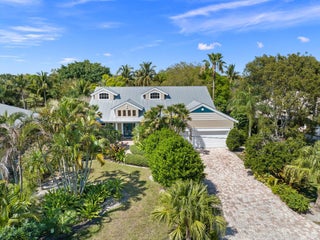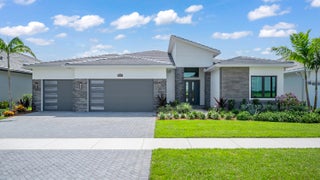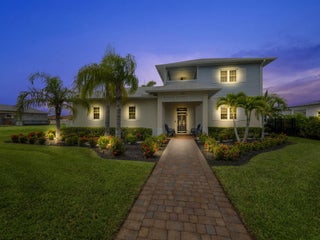- MLS® #: RX-11071203
- 114 Se Palma St
- Port Saint Lucie, FL 34984
- $1,131,995
- 4 Beds, 4 Bath, 3,636 SqFt
- Residential
The Shearon is a 4-bedroom, 3.5-bath home featuring a soaring foyer and open-concept design. The great room with tray ceiling opens to a covered lanai with tranquil preserve views. Luxury vinyl plank flooring runs throughout the main living areas, primary suite, and upstairs loft. The gourmet kitchen includes a large center island with breakfast bar, wraparound countertops, and a spacious casual dining area. The first-floor primary suite offers a tray ceiling, dual walk-in closets, and a spa-like bath with soaking tub, oversized shower, dual vanities, and private water closet. An oversized secondary en-suite bedroom is ideal for guests. Upstairs, two additional bedrooms share a dual-sink bath. A custom pool completes this elegant retreat. This home will be move-ready Fall 2025.
View Virtual TourEssential Information
- MLS® #RX-11071203
- Price$1,131,995
- CAD Dollar$1,565,288
- UK Pound£850,391
- Euro€992,357
- HOA Fees707.00
- Bedrooms4
- Bathrooms4.00
- Full Baths3
- Half Baths1
- Square Footage3,636
- Year Built2025
- TypeResidential
- Sub-TypeSingle Family Detached
- RestrictionsNo Boat, No RV
- StyleContemporary
- StatusActive
- HOPANo Hopa
Community Information
- Address114 Se Palma St
- Area7220
- SubdivisionTESORO PLAT NO 15
- DevelopmentTesoro Club
- CityPort Saint Lucie
- CountySt. Lucie
- StateFL
- Zip Code34984
Amenities
- Parking2+ Spaces
- # of Garages2
- ViewPreserve
- WaterfrontNone
- Has PoolYes
- Pets AllowedYes
Amenities
Bocce Ball, Cafe/Restaurant, Clubhouse, Community Room, Golf Course, Pickleball, Pool, Tennis, Internet Included
Utilities
3-Phase Electric, Gas Natural, Public Sewer, Public Water
Interior
- HeatingCentral
- CoolingCentral
- # of Stories2
- Stories2.00
Interior Features
Entry Lvl Lvng Area, Foyer, Cook Island, Laundry Tub, Pantry, Split Bedroom, Volume Ceiling, Walk-in Closet
Appliances
Dishwasher, Disposal, Dryer, Freezer, Ice Maker, Microwave, Range - Gas, Refrigerator, Washer
Exterior
- Exterior FeaturesAuto Sprinkler, Covered Patio
- Lot Description< 1/4 Acre
- ConstructionCBS, Frame, Mixed
School Information
- ElementaryWindmill Point Elementary
- MiddleSouthport Middle School
- HighTreasure Coast High School
- Office: Frenchman's Reserve Realty
Property Location
114 Se Palma St on www.intracoastalcanalhomes.com
Offered at the current list price of $1,131,995, this home for sale at 114 Se Palma St features 4 bedrooms and 4 bathrooms. This real estate listing is located in TESORO PLAT NO 15 of Port Saint Lucie, FL 34984 and is approximately 3,636 square feet. 114 Se Palma St is listed under the MLS ID of RX-11071203 and has been available through www.intracoastalcanalhomes.com for the Port Saint Lucie real estate market for 40 days.Similar Listings to 114 Se Palma St

- MLS® #: RX-10965727
- 1993 Se Giffen Av
- Port Saint Lucie, FL 34952
- $1,100,000
- 5 Bed, 5 Bath, 4,108 SqFt
- Residential
 Add as Favorite
Add as Favorite

- MLS® #: RX-11001304
- 9155 Sw Shinnecock Dr
- Port Saint Lucie, FL 34987
- $999,990
- 3 Bed, 4 Bath, 2,876 SqFt
- Residential
 Add as Favorite
Add as Favorite

- MLS® #: RX-11009932
- 702 Se Adams Ct
- Port Saint Lucie, FL 34984
- $1,150,000
- 4 Bed, 2 Bath, 3,037 SqFt
- Residential
 Add as Favorite
Add as Favorite

- MLS® #: RX-11019796
- 11726 Sw Westcliffe Lane
- Port Saint Lucie, FL 34987
- $975,000
- 4 Bed, 4 Bath, 2,852 SqFt
- Residential
 Add as Favorite
Add as Favorite
 All listings featuring the BMLS logo are provided by Beaches MLS Inc. Copyright 2025 Beaches MLS. This information is not verified for authenticity or accuracy and is not guaranteed.
All listings featuring the BMLS logo are provided by Beaches MLS Inc. Copyright 2025 Beaches MLS. This information is not verified for authenticity or accuracy and is not guaranteed.
© 2025 Beaches Multiple Listing Service, Inc. All rights reserved.
Listing information last updated on April 23rd, 2025 at 12:31am CDT.






































