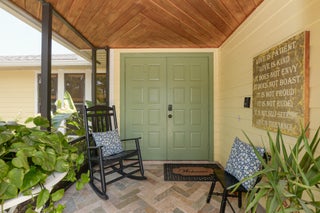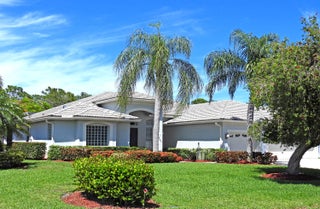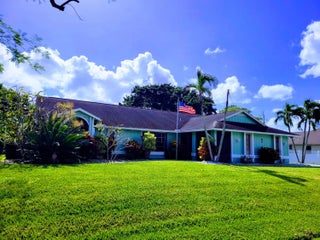- MLS® #: RX-11026259
- 1662 Se North Blackwell Dr
- Port Saint Lucie, FL 34952
- $615,000
- 4 Beds, 3 Bath, 2,438 SqFt
- Residential
**Stunning 5-Year-Old Traditional Home with Upgrades Galore**Welcome to your dream home! This beautiful 4-bedroom, 3-bathroom Maronda Sierra Plan features a spacious 3-car garage and an impressive real stone facade. Meticulously designed with extensive upgrades, this residence boasts a chef's kitchen complete with a double oven and sleek glass cooktop and granite countertops, and ceramic tile throughout. The luxurious master bath is a true retreat, featuring an oversized walk-in shower with a rain showerhead.**Nestled in Sandhill Crossing a tranquil setting next to Savannah Preserve and state park, you're just a few miles from the intracoastal, look at this location in the aerial photos, you won't find a more quiet and serene area in Port Saint Lucie!Enjoy the convenience of an ensuite guest bedroom with an upgraded walk-in shower, a large laundry room equipped with cabinets and a folding counter, and white wood-look blinds throughout. The exterior upgrades are as equally impressive, as the real stone façade, featuring bronze gutters and building color-matched downspouts, as well as color matched electric roll-up screens and bronze frame on the back patio for added comfort and privacy, great for using the relaxing spa! The privacy fenced yard offers a double gate and removable post, providing ample space for boat or RV parking, while newly planted palm trees in the back yard enhance the outdoor ambiance. The 3-car garage is equipped with a sink, adding to the home's practicality. This property comes with a state of the art security system and Wi-Fi-enabled smart home features, ensuring peace of mind and modern living. Just one street away from the Green River Parkway Trail, which features a beautiful 4-mile walking path along the Savannah Preserve! With Quick and convenient access to anything you need or want to do, shopping at the Treasure Coast Mall, or local shops and dining and entertainment in downtown Jensen and Stuart, beaches, and boat launches are all within a 10 to 20-minute drive. Plus, there's no HOA, allowing for ultimate flexibility. Don't miss out on this exceptional home!
View Virtual TourEssential Information
- MLS® #RX-11026259
- Price$615,000
- CAD Dollar$882,497
- UK Pound£492,584
- Euro€594,036
- HOA Fees0.00
- Bedrooms4
- Bathrooms3.00
- Full Baths3
- Square Footage2,438
- Year Built2019
- TypeResidential
- Sub-TypeSingle Family Detached
- RestrictionsLease OK, None, Daily Rentals
- StyleTraditional
- StatusPrice Change
- HOPANo Hopa
Community Information
- Address1662 Se North Blackwell Dr
- Area7190
- SubdivisionPORT ST LUCIE SECTION 40
- DevelopmentSandhill Crossing
- CityPort Saint Lucie
- CountySt. Lucie
- StateFL
- Zip Code34952
Amenities
- AmenitiesPark, Fitness Trail
- # of Garages3
- ViewCanal
- Is WaterfrontYes
- PoolFiberglass, Heated, Spa
- Pets AllowedYes
Utilities
Cable, 3-Phase Electric, Public Sewer, Public Water, Underground
Parking
Guest, Garage - Attached, 2+ Spaces, Driveway, Open, RV/Boat, Golf Cart
Waterfront
Interior Canal, Canal Width 1 - 80
Interior
- HeatingCentral
- CoolingCeiling Fan, Central
- # of Stories1
- Stories1.00
Interior Features
Entry Lvl Lvng Area, Pantry, Split Bedroom, Walk-in Closet, Foyer, Pull Down Stairs, Cook Island
Appliances
Dishwasher, Disposal, Ice Maker, Microwave, Range - Electric, Refrigerator, Smoke Detector, Storm Shutters, Auto Garage Open, Wall Oven, Hookup, Washer/Dryer Hookup, Cooktop
Exterior
- Lot Description< 1/4 Acre, East of US-1
- WindowsBlinds, Sliding, Verticals
- RoofComp Shingle
- ConstructionCBS, Frame/Stucco, Block
Exterior Features
Screened Patio, Shutters, Fence, Shed, Covered Patio, Custom Lighting, Room for Pool
School Information
- ElementaryMariposa
- MiddleNorthport K-8 School
- Office: Lpt Realty
Property Location
1662 Se North Blackwell Dr on www.intracoastalcanalhomes.com
Offered at the current list price of $615,000, this home for sale at 1662 Se North Blackwell Dr features 4 bedrooms and 3 bathrooms. This real estate listing is located in PORT ST LUCIE SECTION 40 of Port Saint Lucie, FL 34952 and is approximately 2,438 square feet. 1662 Se North Blackwell Dr is listed under the MLS ID of RX-11026259 and has been available through www.intracoastalcanalhomes.com for the Port Saint Lucie real estate market for 97 days.Similar Listings to 1662 Se North Blackwell Dr

- MLS® #: RX-11030538
- 2331 Se Heathwood Cir
- Port Saint Lucie, FL 34952
- $629,900
- 4 Bed, 3 Bath, 2,356 SqFt
- Residential
 Add as Favorite
Add as Favorite

- MLS® #: RX-10987614
- 7600 Bobcat Run
- Port Saint Lucie, FL 34952
- $590,000
- 3 Bed, 2 Bath, 2,034 SqFt
- Residential
 Add as Favorite
Add as Favorite

- MLS® #: RX-11013616
- 2225 Se Montrose Lane
- Port Saint Lucie, FL 34952
- $670,000
- 4 Bed, 3 Bath, 2,475 SqFt
- Residential
 Add as Favorite
Add as Favorite

- MLS® #: RX-11018478
- 1822 Se Beving Av
- Port Saint Lucie, FL 34952
- $639,900
- 3 Bed, 3 Bath, 2,319 SqFt
- Residential
 Add as Favorite
Add as Favorite
 All listings featuring the BMLS logo are provided by Beaches MLS Inc. Copyright 2025 Beaches MLS. This information is not verified for authenticity or accuracy and is not guaranteed.
All listings featuring the BMLS logo are provided by Beaches MLS Inc. Copyright 2025 Beaches MLS. This information is not verified for authenticity or accuracy and is not guaranteed.
© 2025 Beaches Multiple Listing Service, Inc. All rights reserved.
Listing information last updated on January 8th, 2025 at 7:46pm CST.












































































































